Introduction: Riken Yamamoto – A Japanese Architect to Watch
In March 2024, Japanese architect Riken Yamamoto was awarded the Pritzker Prize, often referred to as the “Nobel Prize of Architecture.” This marks the ninth time a Japanese architect has received this honor, making Japan the country with the most Pritzker Prize laureates in the world.
Currently, the Yokosuka Museum of Art is hosting “Riken Yamamoto: Community and Architecture” (running until November 3, 2025), showcasing his 50-year career through approximately 60 models, drawings, and sketches. What makes this exhibition even more special is that the venue itself—the Yokosuka Museum of Art—is one of Yamamoto’s masterpieces.
This article explores the fascination of Riken Yamamoto, who creates human connections through architecture, by examining his design philosophy and representative works.
Who is Riken Yamamoto? Profile and Career
Riken Yamamoto, born in 1945, is one of Japan’s leading architects. He established the Riken Yamamoto Architectural Design Office (now Riken Yamamoto & Field Shop) in 1973, and has pursued his unique architectural philosophy for the past 50 years.
His generation includes world-renowned architects such as Toyo Ito and Tadao Ando, but Yamamoto has carved out his own distinctive position as “an architect of thoughtful consideration.”
His architectural works extend beyond Japan, including major international projects such as THE CIRCLE, a mixed-use commercial complex at Zurich Airport in Switzerland. He is also known as a man of conviction, actively working to improve the status of architects and establish designer selection systems, even willing to pursue litigation when necessary.
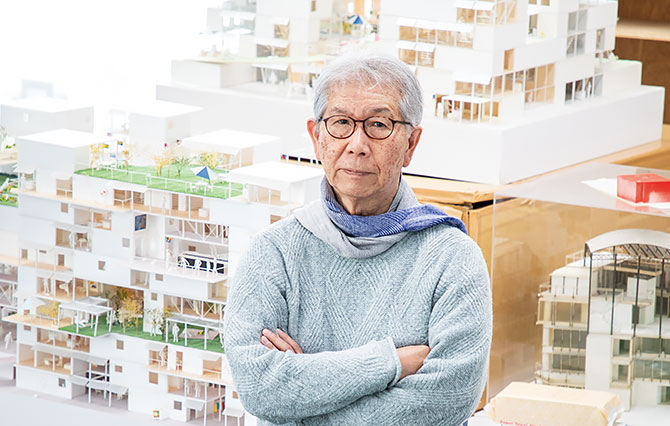
Riken Yamamoto’s Architectural Philosophy: The Concept of “Threshold”
Reexamining the Boundary Between Public and Private
The most important keyword for understanding Riken Yamamoto’s architectural philosophy is “threshold” (shikii). This concept represents the boundary between public and private spaces in architecture. Rather than treating this boundary as a mere dividing line, Yamamoto values it as a rich space that creates connections with the local community.
Traditional Japanese housing and architecture have tended to clearly separate inside from outside to protect privacy. However, Yamamoto deliberately blurs this boundary, creating open spaces that enrich not only the residents but the entire surrounding community.
“Regional Community Sphere” – A Vision of Future Communities
Another important concept proposed by Yamamoto is the “Regional Community Sphere.” This is an approach to reconstructing the relationship between communities and individuals, aiming to realize new forms of community through architecture.
In modern society, nuclear families and urbanization have weakened community ties. Through architecture, Yamamoto continues to explore new ways of building society where people can naturally connect and support each other. This forward-thinking philosophy has contributed to his Pritzker Prize recognition.
Representative Works of Riken Yamamoto
Yokosuka Museum of Art (2007)
Located in Kannonzaki Park overlooking Tokyo Bay, the Yokosuka Museum of Art is Yamamoto’s signature work. With the theme “the entire environment is a museum,” it features an open design that harmonizes with the surrounding sea and forests.
By embedding most of the building underground, the height of the above-ground portion is minimized, creating a sense of unity with the natural environment. The ceiling and interior walls have irregularly placed circular windows that allow natural light to filter in beautifully, with a double-layered structure covered by glass to prevent salt damage.
Built at a scenic location overlooking Tokyo Bay, where 500 to 700 ships pass daily, this museum is beloved by citizens not only for exhibitions but also as a space to enjoy the spacious lawn, cherry blossoms, and hydrangeas. It truly serves as a cultural hub for the local community.
Future University Hakodate (2000)
Future University Hakodate in Hokkaido is another important representative work by Riken Yamamoto. This university building features characteristically open glass-enclosed spaces, with areas designed throughout to facilitate natural interaction between students and faculty.
The spatial design that promotes learning and communication in an educational facility has been highly acclaimed.
Saitama Prefectural University (1999)
Saitama Prefectural University in Koshigaya City, Saitama Prefecture, is also known as one of Yamamoto’s representative works. As a university that trains professionals in health, medical care, and welfare, it features an open spatial design that facilitates interaction between students and faculty from different specialties, strongly reflecting Yamamoto’s philosophy of “community creation.”
Kumamoto Prefectural Yasudakubo Daiichi Housing Complex (1991)
The Kumamoto Prefectural Yasudakubo Daiichi Housing Complex, a reinforced concrete residential complex for 110 households, was built as part of the Kumamoto Artpolis project.
With an open design that revolutionizes the traditional image of public housing, this work presents a new way of community living in collective housing, including the arrangement of communal spaces that promote communication among residents.
THE CIRCLE (Zurich, Switzerland)
THE CIRCLE, a mixed-use commercial complex adjacent to Zurich Airport in Switzerland, is one of the works that established Yamamoto’s international reputation. This large-scale project integrating hotels, offices, commercial facilities, and medical facilities brilliantly expresses the concept of “threshold,” where public and private spaces overlap.
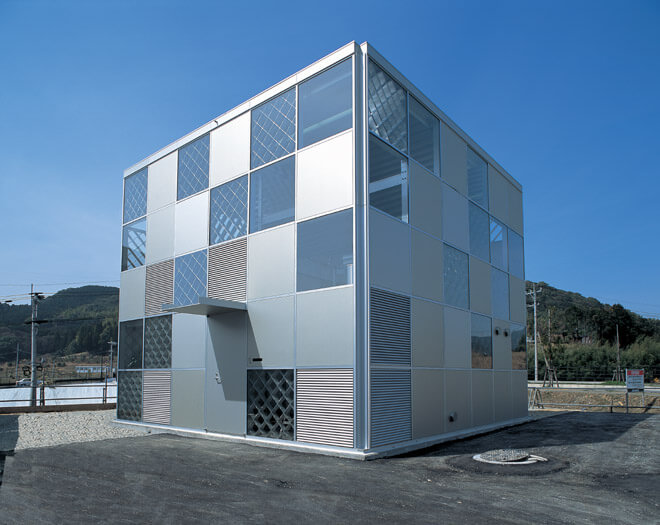
Characteristics of Riken Yamamoto’s Architecture
Stylish Design Covered with Glass
Looking at Yamamoto’s architectural works, the stylish box-shaped designs with extensive use of glass are striking. Glass as a material visually dissolves the boundary between inside and outside, bringing transparency and openness to spaces. This is an important technique for embodying his philosophy of “threshold.”
Creating Open Spaces
A major characteristic of Yamamoto’s architecture is creating open spaces where people can naturally gather and interact, rather than enclosed spaces. Corridors and lobbies, typically spaces for movement, are designed not merely as passageways but as places where people stop and conversations emerge.
Harmony with Natural Environment
As exemplified by the Yokosuka Museum of Art, another characteristic of Yamamoto’s work is designs that utilize and harmonize with the surrounding natural environment. Rather than architecture dominating nature, his works convey a humble attitude of blending into nature.
Mechanisms to Foster Community
The most important characteristic is that mechanisms to foster community are scattered throughout his architecture. By designing spaces where people can meet, connect, and support each other, he has demonstrated that architecture has the power to change society.
Why is Riken Yamamoto Attracting Attention Now?
Community Regeneration Demanded by Our Times
Having experienced the COVID-19 pandemic, we have come to appreciate once again the importance of human connections. At the same time, social issues such as loneliness and isolation have become more serious. Against this backdrop, the foresight of Riken Yamamoto, who has pursued “community creation” as a central theme in architecture for over 40 years, is now being recognized globally.
Contribution to a Sustainable Society
Yamamoto’s architectural philosophy goes beyond simply creating beautiful buildings to reexamining how people live and what society should be. To realize a sustainable society, it is essential not only to address economics and the environment but also to regenerate human connections and communities. In this sense, Yamamoto’s architecture provides important hints for a sustainable future.
Redefining the Social Role of Architects
Yamamoto has also deeply considered and acted upon the professional competence and social role of architects. He has been active in protecting architects’ rights, including filing lawsuits over unpaid design fees. His stance in contributing to improving the status of the architectural profession serves as an important guide for future generations of architects.
Highlights of “Riken Yamamoto: Community and Architecture” Exhibition
The “Riken Yamamoto: Community and Architecture” exhibition currently being held at the Yokosuka Museum of Art is the largest-scale exhibition to date, comprehensively introducing his 50-year design career.
Approximately 60 Models, Drawings, and Sketches Assembled
The exhibition allows visitors to trace the evolution of Yamamoto’s thought processes and architectural philosophy from early works to the latest projects through approximately 60 models, drawings, sketches, and renderings.
An Exhibition Experienced Within an Actual Work
What makes this exhibition particularly special is that the venue itself—the Yokosuka Museum of Art—is one of Yamamoto’s masterpieces. This rare opportunity allows visitors to simultaneously view the exhibition and experience the actual architectural space. Walking through the museum’s open spaces surrounded by sea and forest, visitors can physically feel concepts such as “threshold” and “regional community sphere.”
Exhibition Overview
- Period: July 19, 2025 (Sat) – November 3, 2025 (Mon/Holiday)
- Venue: Yokosuka Museum of Art (4-1 Kamoi, Yokosuka City, Kanagawa Prefecture)
- Access: Approximately 10 minutes by bus from Keikyu “Maborikaigan” Station
This is a valuable opportunity to experience the philosophy of one of Japan’s leading architects amid spectacular views of Tokyo Bay. It is a must-visit exhibition not only for those interested in architecture but also for anyone thinking about the future of communities.
Conclusion: Future Communities Beginning with Architecture
The fascination of architect Riken Yamamoto lies not just in creating beautiful buildings, but in seriously considering and practicing how human connections and society should be through architecture.
The perspective of viewing the boundary between public and private as a rich space, represented by the concept of “threshold.” The presentation of a new community vision called “regional community sphere.” And above all, the conviction that architecture has the power to make people happy and change society. All of these have been consistently pursued over 50 years.
The 2024 Pritzker Prize is proof that Yamamoto’s architectural philosophy has been recognized worldwide. And now, the exhibition at the Yokosuka Museum of Art offers a precious opportunity to experience the full scope of his philosophy.
Architecture shapes our daily lives and creates a stage for human encounters and relationships. Learning about Riken Yamamoto’s architecture should provide hints for thinking about the future of society and communities. We encourage you to visit the Yokosuka Museum of Art and experience the future of communities created by architecture.
Related Exhibition Information
Why not also visit these other notable exhibitions mentioned at the beginning of the article?
- “Gazing at the Landscape” (Hamamatsu City Akino Fuku Museum of Art, until November 9)
- “The Postwar Period Continues Forever” (Photo University Gallery, until November 5)
- “Women Artists Through the Sanno Museum Collection” (Sanno Museum of Art, until January 31, 2026)
- “The Lineage of Bijin-ga Surrounding Hokusai” (Sumida Hokusai Museum, until November 24)
Each exhibition conveys the appeal of Japanese art and culture through different themes. Let’s fully enjoy the autumn of arts.

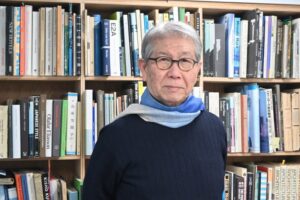
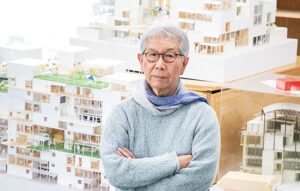

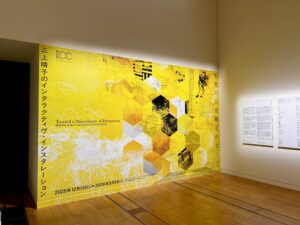
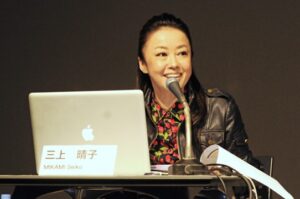
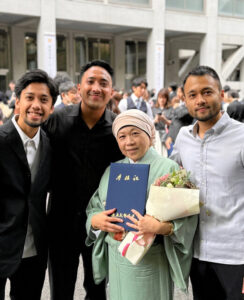
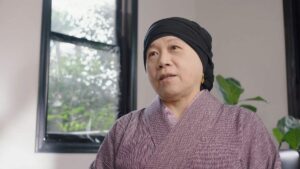
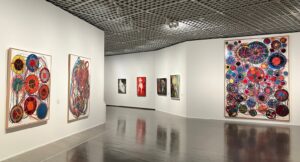

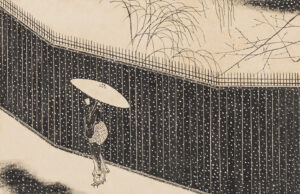

コメント